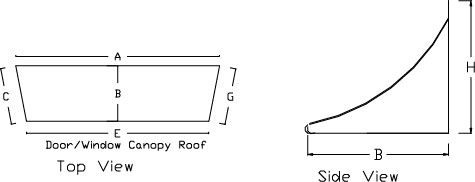Door and Window Canopy Roof
Specifications
Protect doors and windows and add an
attractive accent to residential and commercial buildings with these
one-piece molded ABS roofs.
These one-piece thermoformed roofs are
made from solid color ABS polymers and are ultra violet stable for color
retention and durability and offer an excellent alternative to canvas and
aluminum awnings.
The features and benefits of these products include they are, lightweight,
strong, can be used with cable system, have integral molded drip edge,
nailing flange, no joints to leak, come with appropriate fasteners,
instructions and soffit plans. Available in two colors white and copper
tone.

|
Unit number |
Length (A) |
Projection (B) |
Flank (C) |
Center (E) |
Flank
(G) |
Height (H) |
|
30MG 80° |
44-13/16” |
15-1/2” |
15-7/8” |
39” |
15-7/8” |
16” |
|
40MG 80° |
56-3/4” |
15-1/2” |
15-7/8” |
50-7/8” |
15-7/8” |
16” |
|
60MG 80° |
80-3/8” |
15-1/2" |
15-7/8” |
74-1/2” |
15-7/8” |
16’ |
Measurements are taken from the inside of the roof so
that this is the outside dimension of the window or unit over which the
roof will fit. The exception is the height (H) which is from the bottom of
the drip edge to the top of the nailing flange. Approximate sizes in
inches.
Canopies are quickly installed with a simple assembled plywood soffit
system. System can be purchased with the canopy or you can easily make
your own with the aid of precise plans supplied with the instructions.
Canopy/soffit kits are shipped KD, below are package sizes for one each

